Welcome to the Jack Jouett House Historic Site! This is the historic home of Revolutionary War hero Jack Jouett, who rode 40 miles to save Thomas Jefferson, Patrick Henry, Daniel Boone, and many others. Follow along below to learn more about Jack Jouett and the home he built in Kentucky.
Click here to jump to the self guided house tour.
Jack Jouett and the Revolutionary War
John Jouett Jr. (known as Jack Jouett) was born December 7, 1754, in Albermarle Co. Virginia. His father, John Jouett Sr., was a tavern keeper and American patriot. His mother, Mourning Harris, also came from a patriotic family. In keeping with their families patriotic sentiments, Jack Jouett and his three brothers all served in the Revolutionary Army or patriotic militia. Both John Sr. and Jack signed the famous Albemarle Petition, which renounced King George and British control of the American colonies.
In 1779, the British Army made a fateful decision. Unable to subdue George Washington and the Revolutionary Army in the north, the British sailed south to Virginia and the Carolinas. They hoped to separate the American colonies and destroy the revolution in the south. A British victory in the state of Virginia, the home of Washington and Jefferson, would devastate the patriotic war effort. Click here to learn more about the British “Southern Strategy”.
On June 1, 1781, the British General Cornwallis learned that Virginia Governor Thomas Jefferson and the Virginia Legislature had moved to Charlottesville, near Jefferson’s home of Monticello. Cornwallis sent Lt. Colonel. Banastre Tartleton (the inspiration for British Commander William Tavington in the movie The Patriot) to capture Jefferson and the members of the patriot legislature. If captured, Jefferson and the others faced imprisonment and death.
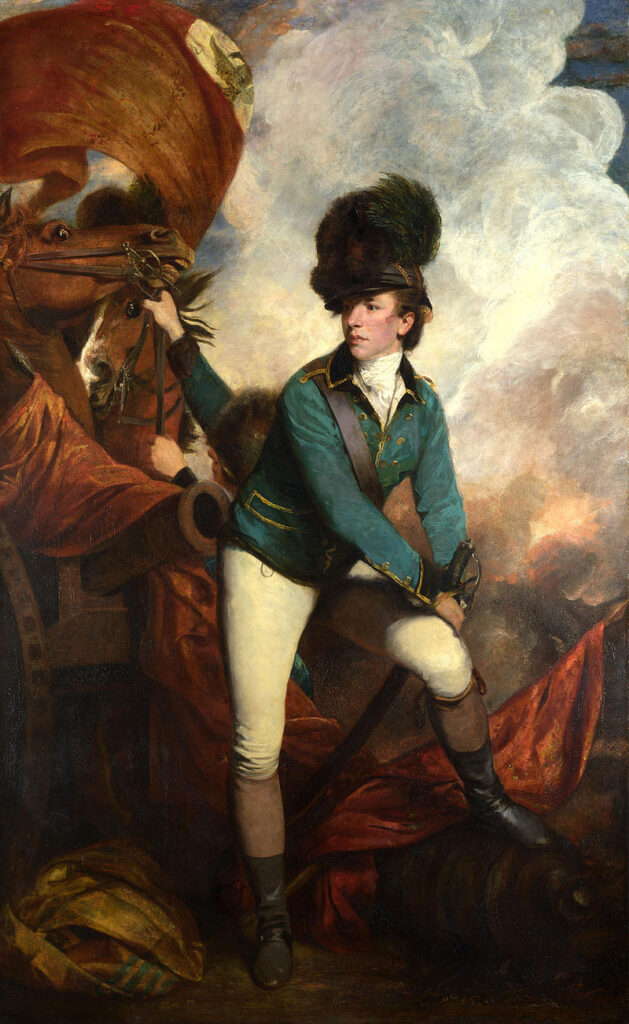
On the morning of June 3, Tarleton and his troops set out for nearby Monticello and Charlottesville. They expected to reach the patriot stronghold by the next day. The British forces never suspected that a young patriot, Jack Jouett, would take it upon himself to disrupt their plans. The map below shows the British route (in red) and the route that Jouett took as he raced to save his fellow patriots (in blue). Click on the map to enlarge and zoom in.
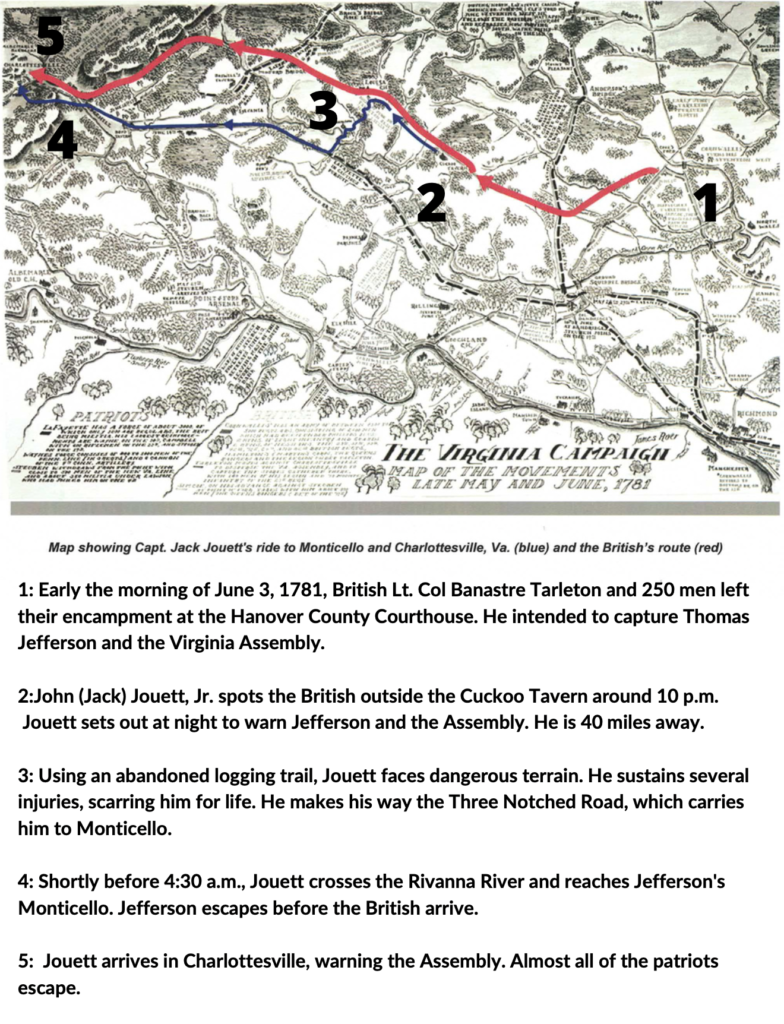
Because of Jack Jouett’s timely warning, Jefferson and most of the other patriots reached safety. The British mission had failed. Tarleton and his troops were forced to return to Cornwallis, their path now led to Yorktown, VA.
On October 19, 1781, only sixth months after the failed effort to capture Jefferson and the legislature, Cornwallis and Tarleton surrendered to a combined American and French force at Yorktown. Their surrender marked the end of major hostilities during the Revolutionary War and ensured American independence.
Jack Jouett In Kentucky
In 1782, Jack Jouett moved to what was then the Kentucky County of Virginia. Jouett was elected to the Virginia House of Delegates, where he began a long career in politics. Jack supported Kentucky statehood, serving as a delegate to the Separation Convention in 1788. Thanks in part to his help, Kentucky secured her independence in 1792. Jack went on to serve in the Kentucky House of Representatives, representing both Mercer and Woodford Counties.
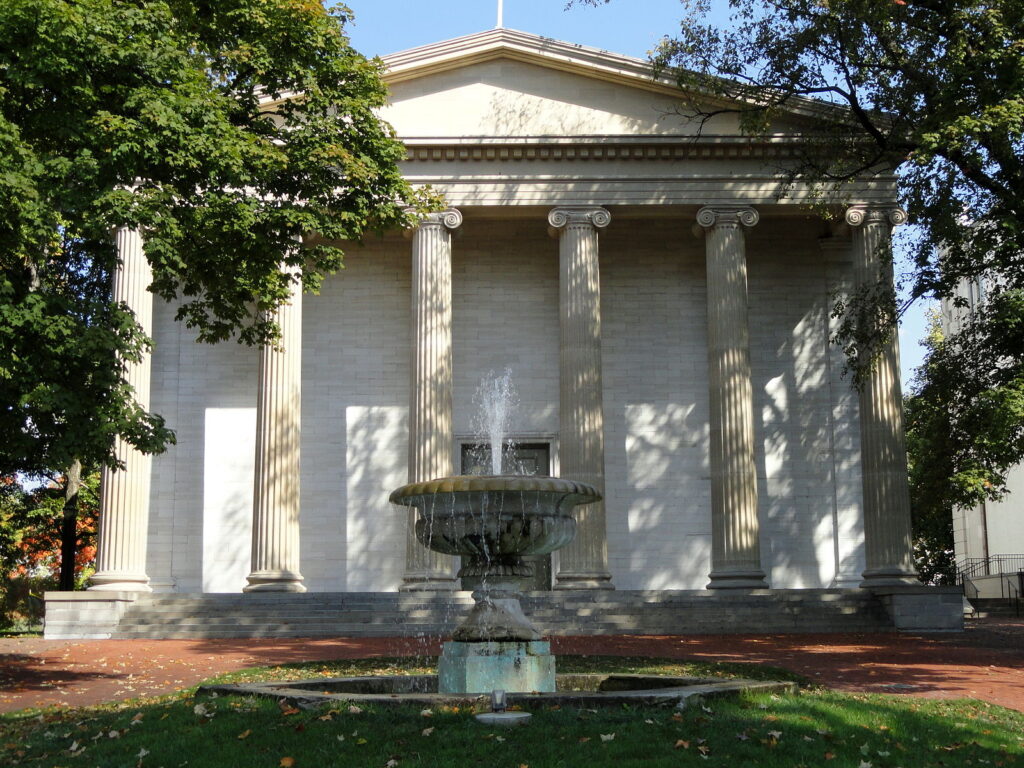
Jack Jouett married Sallie Robards in 1784. Together they had 12 children, 1 1 of which survived to adulthood. Jouett’s most famous son, Matthew Harris Jouett, is recognized today as one of the most famous Kentucky portrait painters. Matthew Harris spent his formative years at the Jack Jouett House, where the political and business connections of his father allowed him to connect with many prominent individuals. Many of his father’s friends and aquaintences would later be painted by Matthew Harris.
A full list of Jack Jouett’s children is available here.
The Jack Jouett House and Tour
Jack Jouett and his family moved to their Woodford County property (what is now the Jack Jouett House) in 1797. The stone cottage, now the kitchen, was the only preexisting building on the property.
Follow along below as you explore the Jack Jouett House and its amazing history.
The Cemetery
The cemetery at the front of the property, surrounded by the circular driveway, was not here at the time of the Jouett’s residence. Jack Jouett, who had a rudimentary grasp of science and disease, did not allow burials near water sources.
This cemetery was built by the Morris family, who lived here after the Jouett’s. Established in the mid-1800’s, this cemetery is surrounded by a beautiful dry stone fence. This style of fence building originated in Scotland, the technique brought over by immigrants who spread the style throughout the region. You will see many similar examples as you drive through central and eastern Kentucky.
The Stone Cottage
The stone cottage is the oldest building on the site. Local legend says that it was built around 1765 by the brother of Elijah Craig, the supposed inventor of bourbon. As you walk around the stone building, you may very well be following in the footsteps of the “father of bourbon”.
The doorway leading to the dogtrot (the covered space between the buildings), was not there when the cottage was built. The original door was on the backside of the cabin, next to the small window and facing the current herb garden. This building practice was common at the time, when Kentucky was still considered to be the frontier. Building the door and window on the same side of the house made the cottage more easily defensible in the event of attacks by Native Americans or bandits. Life on the Kentucky frontier could be dangerous at times, even deadly.

(@southern_country_goodfellow on Instagram)
After the Jouett family moved onto the property in 1797, they lived in the stone cottage while the larger brick building was constructed. After they moved into the main house, the stone cottage was converted into a kitchen. Enslaved peoples who worked in the house and kitchen most likely slept here.

Photo courtesy of Adam Lewis. (@southern_country_goodfellow on Instagram)
The Main House
Construction of the main house, built of locally sourced brick and timber, began in 1797. The first floor contains a dining room, parlor, and master bedroom.
The doorway opposite of the kitchen leads to the dining room. A large space, the room is decorated with a beautiful floor cloth. As shown in the photo below, a floor cloth is a decorated rug substitute, constructed of hardened and painted sail cloth. Many historic homes made use of floor cloths, as they were both cheaper and more durable.

The dining also holds several beautiful pieces of antique furniture. Of particular interest is the sideboard pictured below. Built in Lexington, c. 1800, sideboards (also called buffet tables) would’ve held food and drink. It was also a convenient place in which to store valuable plates, cutlery, and glassware.
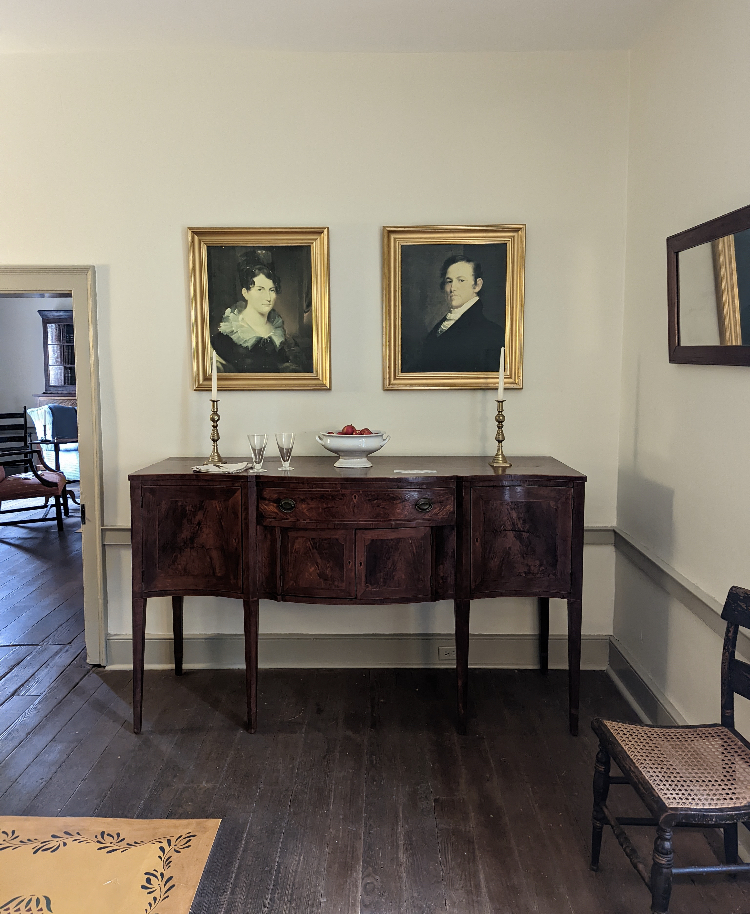
This piece was generously loaned by 15 STARS. You can view their selection of bourbon and collection of Kentucky antiques here.
The dining room leads directly into the parlor, where the Jouett’s often entertained prominent families such as the Clays. Hosting friends and family was an important part of life then, just as it is today. The Jouett’s and their friends gathered to discuss business, politics, and equally important social news.
The Parlor is the largest room in the house. It needed to be, as the Jouett family and their guests spent the majority of their time here. The photo below shows the room, with ample seating for guests and a desk for conducting business. There is an additional floor cloth in the center of the room. The portrait above the mantle is a self portrait of Mathew Harris Jouett, Jack Jouett’s son and one of the most famous Kentucky portrait painters.
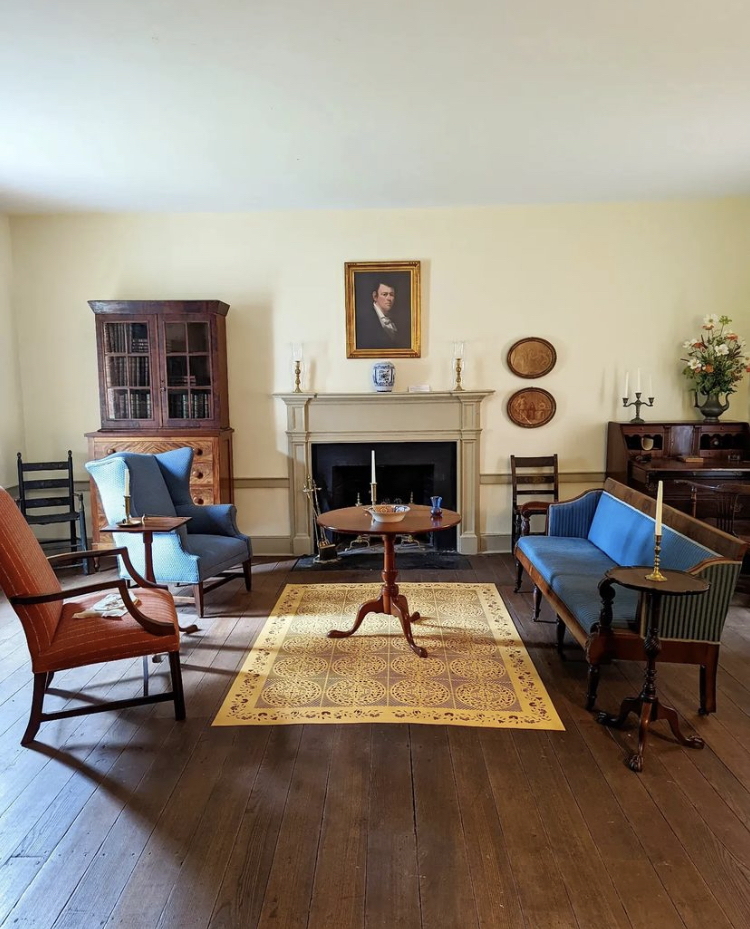
Opposite to the parlor, accessible through the dining room, is the primary bedroom. Jack Jouett and his wife Sallie slept here. The younger children, who required additional care and attention, would have also slept here. Children often slept in a trundle bed, an example of which is shown in the photo below. This piece fits under the main bed, creating a more open space. A fireplace warms the room in the winter. Facing Kentucky winters without modern heating was a formidable task. Jack Jouett and his family would have constantly battled the elements, both in the home and on the farm.

Interestingly, the primary bedroom also has a doorway leading outside. This was a common practice in historic homes, although the doorway usually led to a study or business suite. Jack Jouett may have wanted a direct route to the farm, or a convenient way to leave the house in the event of emergency.
As you view the porch, which was added in the mid-1800s and is not original, you will notice the front-facing bedroom door on the left and the parlor door on the right. Together with the windows, this creates a symmetrical pattern. (Door-Window-Door-Window) Symmetry was often an important factor in historic homes and can be found in other spaces such as Monticello and Mount Vernon.
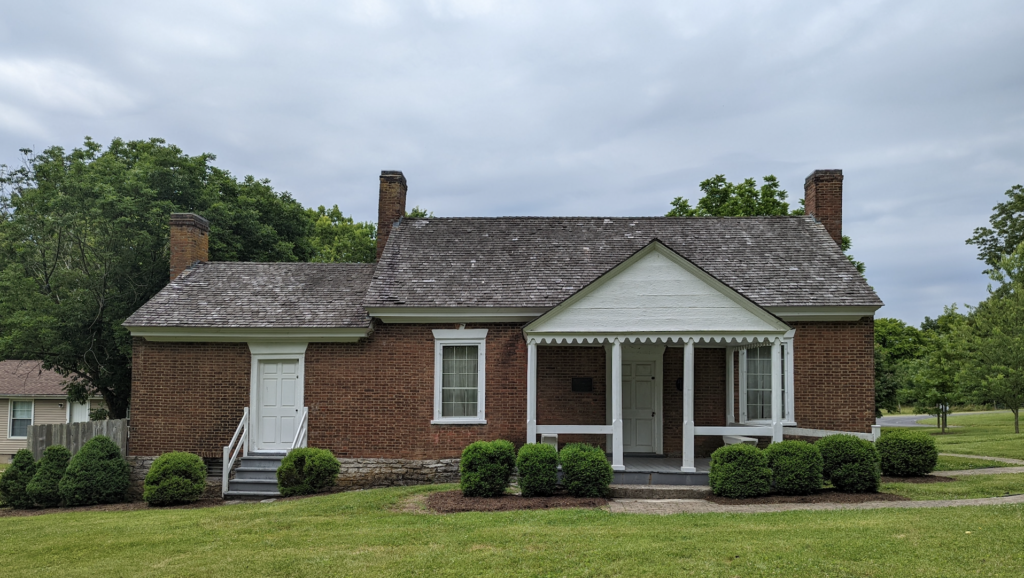
Visitors to the Jack Jouett House at the time of Jouett’s residency would’ve approached from this angle. This view of the house highlights the symmetrical pattern as well as the tall doorways. In fact, the doorways on this side of the home are significantly taller than others throughout the house. Jack Jouett most likely wanted to encourage a sense of success and importance, reflected through the doorways and wide facade. In many ways, this is the most impressive view of the home.
As you view the house from this view, the tall slope of the roof is clearly visible. The Jouett’s built the house with a second floor, slope-roofed but relatively spacious. The Jouett children, those who had not already married or moved away, slept upstairs.
The second story space is divided into two rooms. The wide boards, shown in the picture below, are local tulip poplar. Used throughout the house, tulip poplar is extremely durable. Many historic homes throughout the region make use of this material.
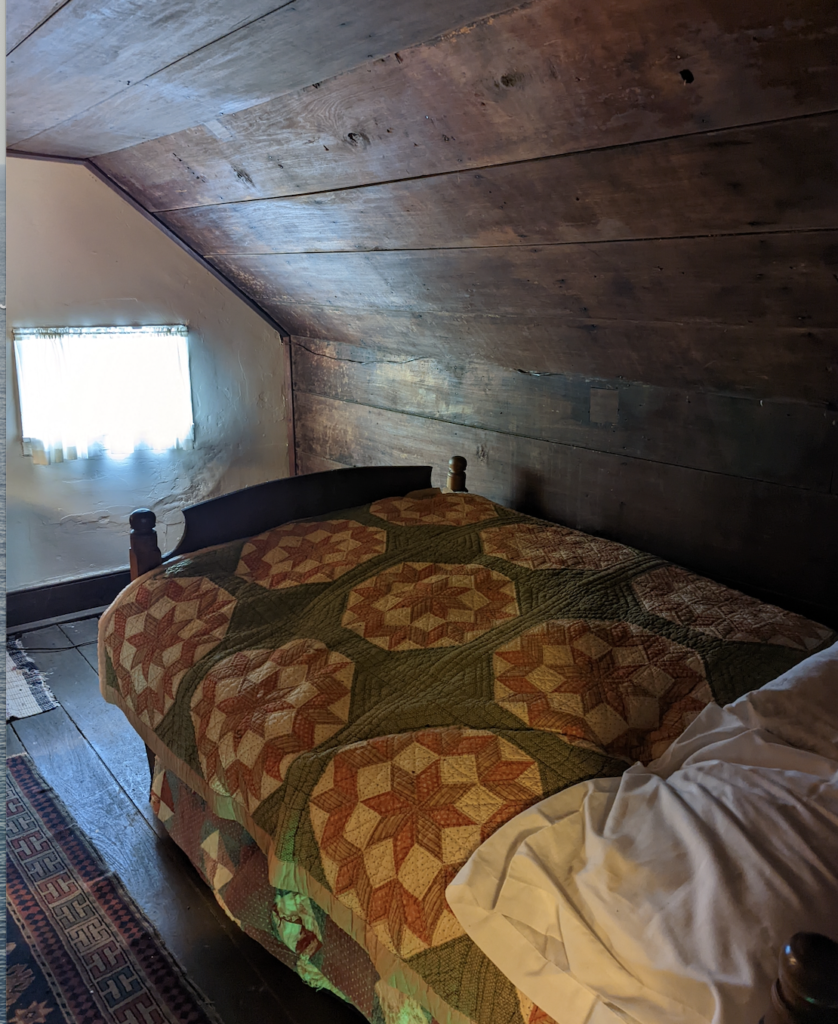
The Jouett family lived here until the mid 1810s, when Jack Jouett moved in with his daughter in Bath County, KY. He passed away in 1822. The house would go on to hold generations of Kentuckians, including the Morris family. Several members of the Morris family are buried in the cemetery near the front of the property.
Woodford County took over the property in the 1980s, working with local collaborators to restore and preserve the historic home. The county and many dedicated volunteers continue to care for the home today.
Thanks for visiting the Jack Jouett House!
